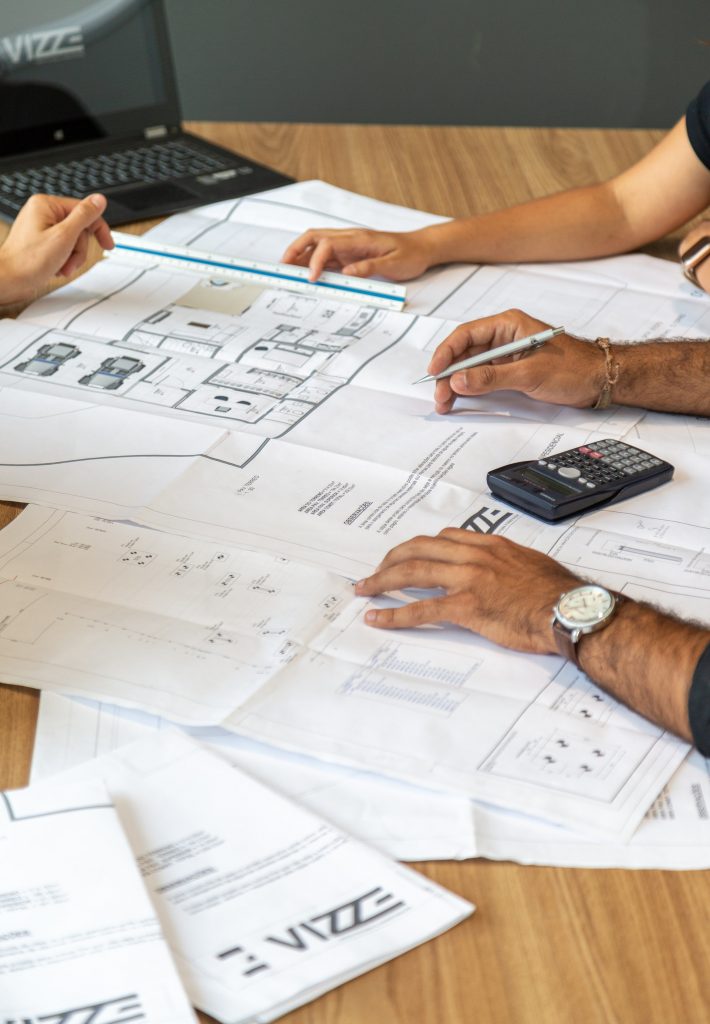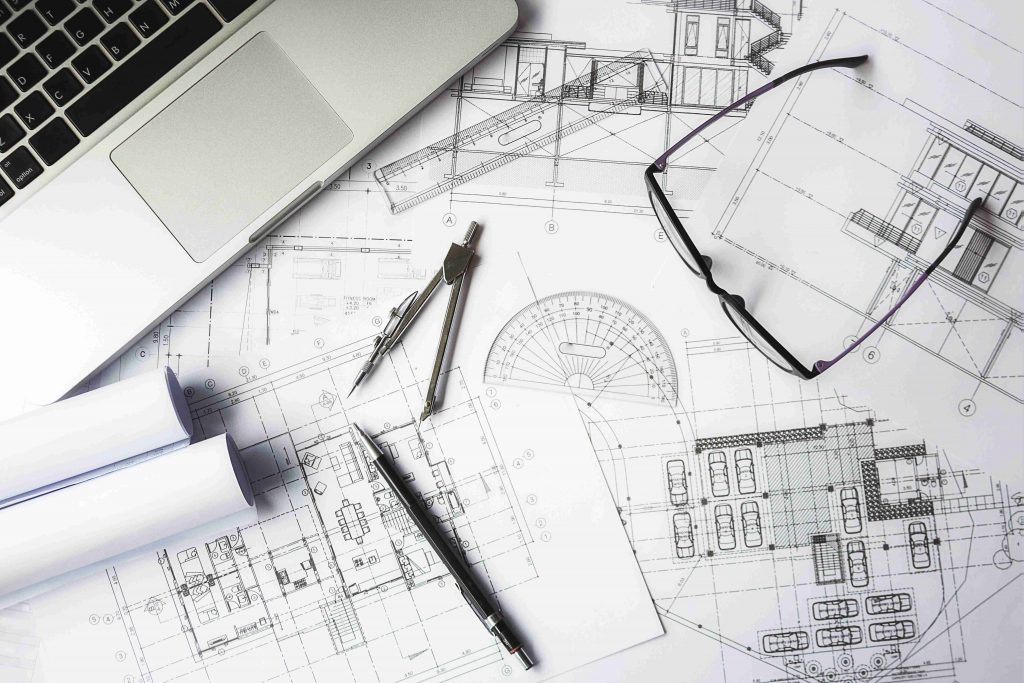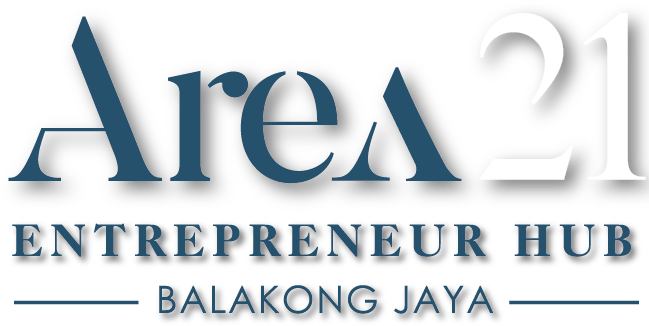
Floor plans
Structure
Reinforced Concrete Frame Work / Steel Structure Frame
Wall
Brickwall
Roofing
Metal Deck Roofing
Ceiling
Suspended Ceiling (Surau & Toilets Only)
Windows
Aluminium Framed Window
Sanitary Installation (Type KB)
WC 6 nos
Water Tap 6 nos
Wash Basin with Tap 4 nos
Aluminium Sink C/W Tap 1 nos
Doors
Motorised or Non-motorised Roller Shutter, Plywood Flush Door,
Fire Rated Door (where applicable)
Ironmongery
Quality Lockset
Floor Finishes
Factory Power Float / Cement Render
– Surau Ceramic Tiles
– Toilets Homogeneous Tiles
– Others Cement Render
Wall Finishes
– Toilets Ceramic Tiles
– Others Plaster and Paint
Electrical Items
Electrical Supply Three Phase (200 Amp)




